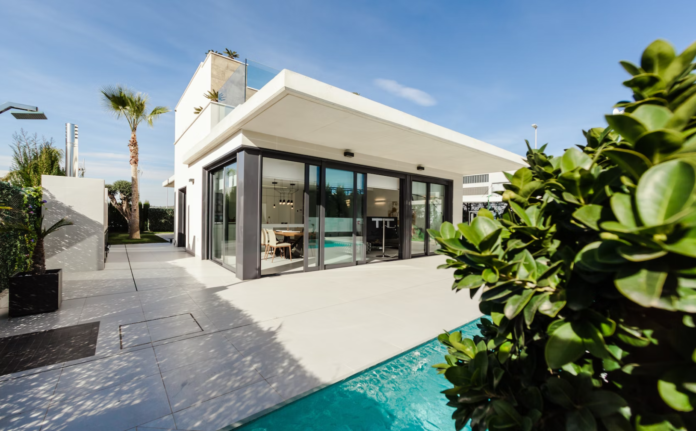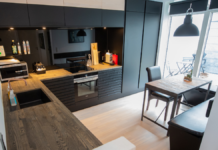Building a custom home is an exciting and rewarding experience but can also be overwhelming. With so many decisions, you want to ensure you get them right. One of the most important decisions you’ll have to make is which floorplan to choose for your new home. This will set the stage for the rest of your life, so don’t take it lightly. Here are some tips on how to choose the right custom home floor plan for your project.
Research Different Floor Plans Online
One of the best ways to start your search is by researching floor plans online. Many companies offer a wide selection of custom home designs you can browse and get inspired. You can also find great ideas from design magazines, professional websites, and social media pages dedicated to home renovation projects. Don’t be afraid to check out different styles and layouts – this will help you narrow down your options when deciding on a specific plan. You should also ask questions to friends and family if you like their homes. Ask them what they like and don’t like about their layouts.
Weigh Your Property’s Features
Another factor that should be taken into account when selecting a floorplan is the features of your property, such as its size, shape, terrain, orientation, and views. If your property has stunning views, you may want to take advantage of those by incorporating windows into key areas of the house. Similarly, if there are any obstacles on the property—such as trees or slopes—you will want to consider how these could affect where certain rooms are located within the house. Ensure you leave enough space on the property for a beautiful yard. Also, take into account any regulations or laws from your city on where your house has to be within your property lines.
Remember Your Budget
It’s also important to consider your budget when you build a home. The size and complexity of a floor plan can have a major impact on construction costs, so it’s essential that you know what kind of financial resources you have available before selecting a plan. You should also factor in other costs, such as furnishings and landscaping when determining what kind of budget you’re working with.
Consider Your Lifestyle
When choosing a custom home floor plan, it’s important that you consider your lifestyle and how you plan to use the space in your new home. Do you entertain often? How many bedrooms do you need? How about bathrooms? Do you want an open-concept layout or something more traditional? These are all important questions that need to be answered before making a decision on which plan is right for your project.
Think About Your Future Needs
Another thing to consider when choosing a custom home floorplan is your future needs. This means considering any potential changes in lifestyle that may occur over time, such as having children or aging parents you might need to care for. You should also consider whether there’s enough room for potential expansion if needed down the line. Considering these factors now can save you time, money, and hassle later on.
Choosing the right custom home floor plan for your project is a big decision that requires careful thought and consideration. It’s important to consider factors such as property features, budget, lifestyle, and future needs when making this choice. By following these tips, you can be sure that you select the best layout for your new home, so it meets all of your current and future requirements. With the right plan in place, you’ll have everything necessary to create a beautiful space that will serve you well over time.















